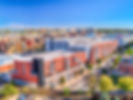
CONTACT US
WE ARE LISTENING - SEND US A MESSAGE:
RESIDENTIAL AMENITIES
CLUBROOM
Owner only access to the 5th floor Clubroom for shared daily use or exclusive by reservation for special events.
ROOFTOP DECK
Fifth floor rooftop deck with uninterrupted views of Downtown, Deep Deuce, Midtown, and Bricktown.
GARAGE PARKING
Secure access parking garage with internal elevator access to commercial and residential floors.

FROM THE ARCHITECT
The Lofts at Maywood Park offer a unique urban opportunity to experience a LIVE, WORK, and PLAY environment. Its centralized location is within walking distance of downtown Oklahoma City, the Bricktown entertainment district, and the revitalized Deep Deuce area. Upon its introduction, The Lofts contribute to the surrounding community and businesses a versatile design equipped with spaces for retail, restaurants, offices, residential units and parking. In following with the city dweller lifestyle, the all-inclusive structure incorporates pedestrian friendly exterior walkways and sidewalks complimented by a clean and contemporary landscaping design. The Lofts purposely promotes strong city development, convenient downtown housing and the responsible beautification of the natural environment.
Establishing the initial urban appearance is the brick veneer that covers each façade and correlates The Lofts to its urban context. Accentuating the veneer is exposed concrete located in the below-grade parking and commercial spaces and walkways. Painted steel balconies are also connected to each residential unit creating visual interest for the occupant overseeing the city and passing pedestrians. An additional material that distinctly highlights the design is the building’s central structure, which appears “suspended,” covered in metal clad. Within the interior spaces, the commercial floors are minimal with exposed ductwork for a loose industrial ambiance. These areas were left stark to allow tenants the opportunity to individualize their space according to their specific needs and preferences. The residential units also reflect the urban concept and feature exposed ductwork mixed with contemporary finish options selected by the occupant.
Larry Herzel, HSE Architects







